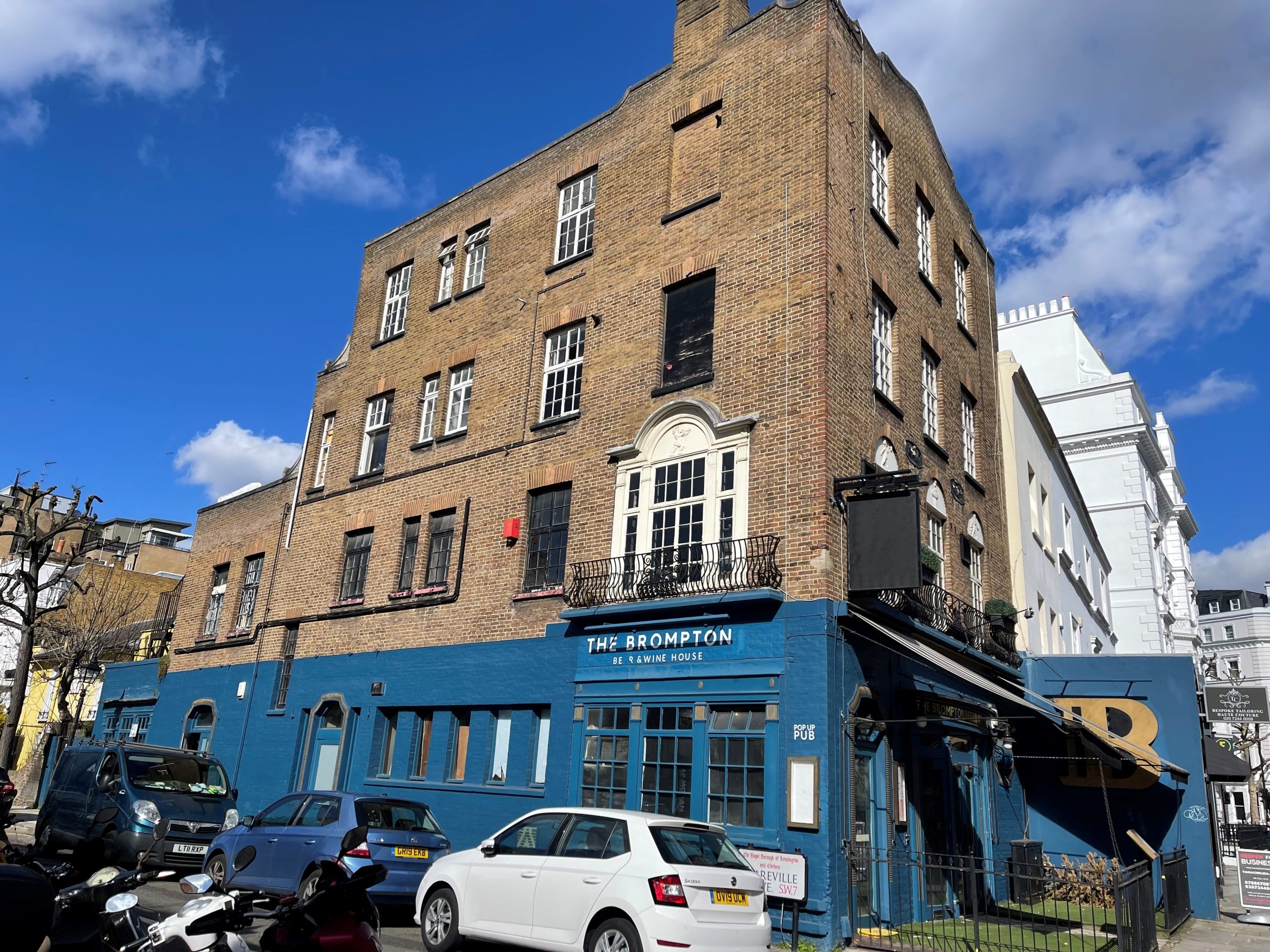PROPERTY SEARCH
Saved Search
Results (3)
Location: Situated in the Royal Borough of Kensington and Chelsea within the vibrant South Kensington district, the building occupies a very prominent corner position, at the junction with Clareville Grove and Onslow Gardens. Nearby occupiers include H.R Owen Ferrari, The Royal British Society of Sculptors, Little Waitrose, Shell, Joe & The Juice, Chucs Café, Wright […]
LOCATION Tufnell Park Road, situated in North London, providing easy access to a wide range of amenities and public transport links. The property is situated just a short walk from Tufnell Park Underground Station. Additionally, there are several bus routes that run nearby. The unit is also conveniently located near a variety of shops, restaurants, […]
LOCATION The property is located on the corner of Tenter Ground & Brune Street in the heart of Spitalfields, just moments away from the restaurants, cafés & shopping of Spitalfields market and a short walk to the Truman Brewery complex, where you will find a multitude of bars and retail outlets. Liverpool Street, Aldgate East […]
OUR NEWSLETTER


